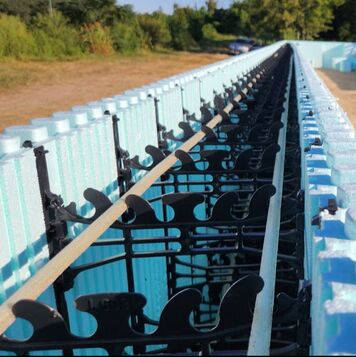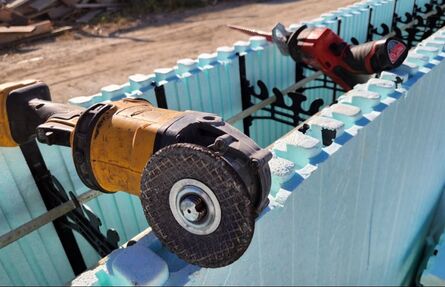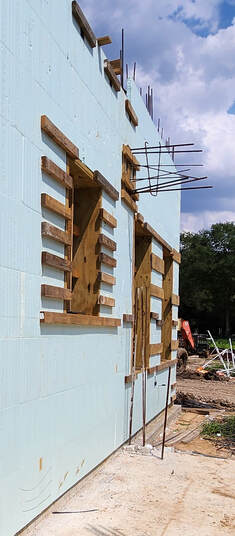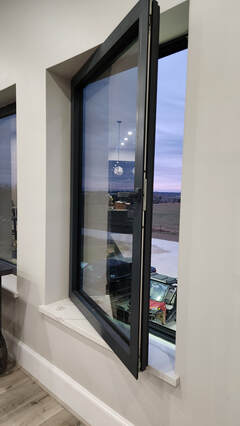Insulated Concrete Forms
ICF Project Development
Being ICF certified for design and installation, we go further in developing ICF projects within our office. We have created more details, real time concrete volume calculations, material takeoffs, job-site details and solutions, to bring greater clarity to to the projects we design and develop.
What Is ICF
Insulated Concrete Forms (ICF) are modular concrete forms that permanently remain in place to provide insulation for the structure they enclose. They have many architectural benefits, such as:
- High R-value per inch and and high thermal mass concrete core storage capacity
- Moisture-resistant and non-absorbent
- Resistant to rot and mold
- High sound insulating value
- Hurricane & fire resistant
- Eco-friendly, safer, and highly energy efficient
- Design possibilities are limitless

Insulated Concrete Forms, typically referred to as ICF, is a system of formwork for reinforced concrete made with a rigid thermal insulation foam panel system that stays in place as a permanent interior and exterior substrate for mostly walls, with variations available for floors and roofs.
ICFs are foam blocks that are light, simple, and easy to work with as they simply snap together. They result in cast-in-place concrete walls that are solid, sturdy, and continuously insulated.
ICFs are foam blocks that are light, simple, and easy to work with as they simply snap together. They result in cast-in-place concrete walls that are solid, sturdy, and continuously insulated.
ICF Advantages
|
ICF build outs have several advantages over stud framed construction, such as superior air tightness assembly, energy efficiency, durability, rot/termite elimination, mold & mildew reduction, fire resistance, sound insulation, monolithic continuous wall, hurricane, tornado, and wildfire resistant, and lower maintenance costs
Monolithic Build ICF, being a concrete monolithic wall assembly, has no stud construction complications like traditional wood framing. Traditional framing depends upon the coordination and proper assembly of various built up layers from gypsum board, stud structure, insulation, sheathing, home wrap, flashing, and exterior finish. Today's stud assembled structures can have air and vapor tightness inconsistencies during installation: Accidental punctures, tears, missed or loose taped areas, larger gaps, details, continuity of vapor barrier issues, etc. These inconsistencies compromise a stud wall system and trap within the wall assembly: humidity, moisture, mold, air leaks, and allow for pest infiltration, etc. No system is perfect, but minimizing multiple layers of coordination helps to reduce issues. Fire Resistant ICFs are fire-resistant because of its monolithic concrete core, which is one of the most fire-and-heat-resistant construction materials. ICFs can withstand a fire for up to four hours and will not weaken, warp, twist, or burn regardless of the fire’s heat. Storm Resistant Building with ICFs can also help meet the guidelines of ICC 500 storm shelters and up to risk category IV construction. ICFs are storm debris impact resistant because of the nature of the concrete core wall system. Specifications, design details, and inherent properties of ICF construction, design, and architectural guidelines increase new build resistance to natural disasters such as hurricane force winds, tornados, and wildfires. |
Interior & Exterior Finishes
|
ICF walls can have a variety of finishes for both interior and exterior. On the interior side of the ICF wall, you can use gypsum board for painted walls. For exterior side of the ICF wall, you can use siding, brick, stone, cast stone, textured acrylic finishes, stucco, or even porcelain panels or wood.
The finish look of ICF depends on your personal preference and style. Some people prefer a smooth and sleek look of concrete with subtle shades of gray, while others prefer a more traditional or rustic look of brick or wood. An ICF build typically has a cost range of 15 %+- than that of a conventionally built wood framed structure to meet current energy codes. |
Thank you to Ken More and Jay Freischlag for the late day conversations, job-site review in the heat, continued collaboration, and genuine desire to make every step better.


